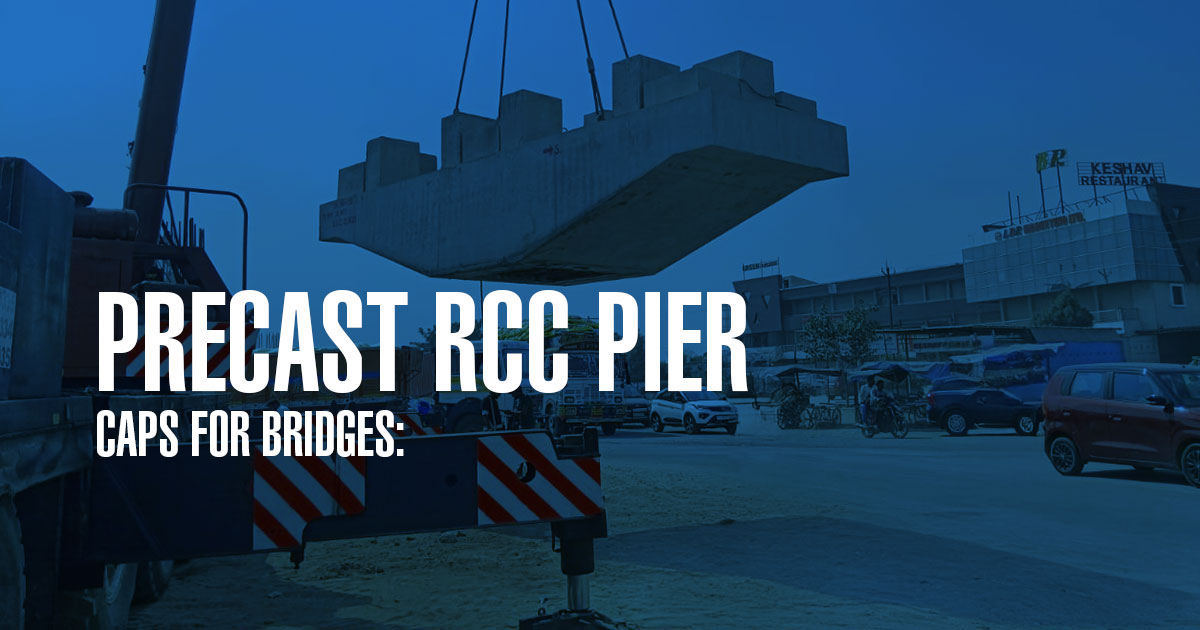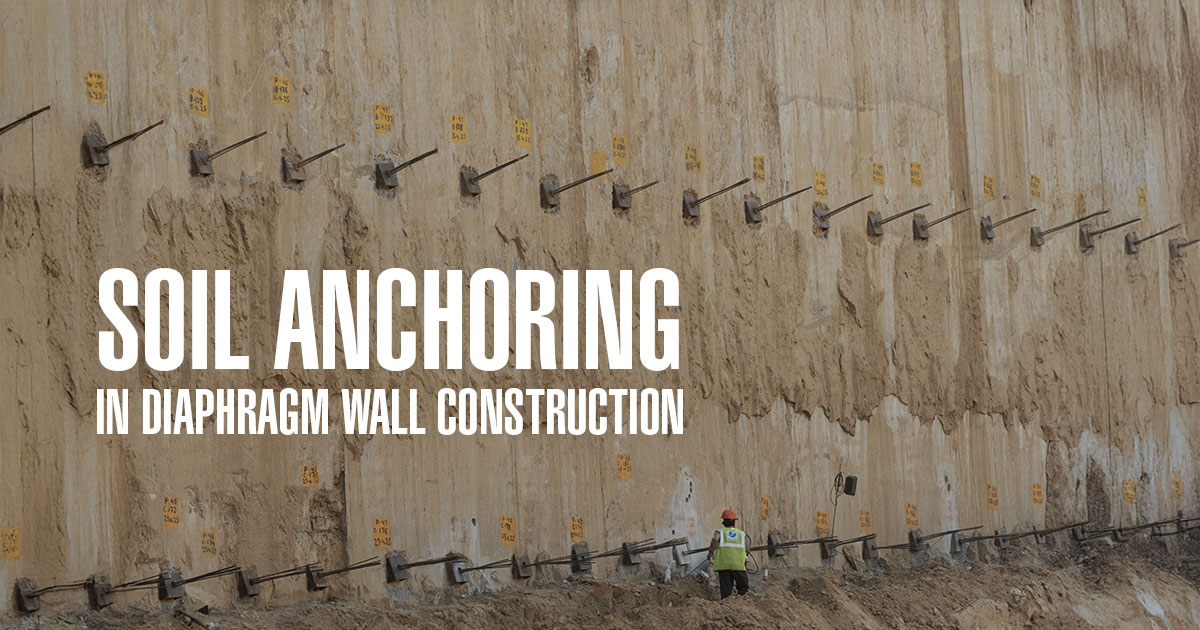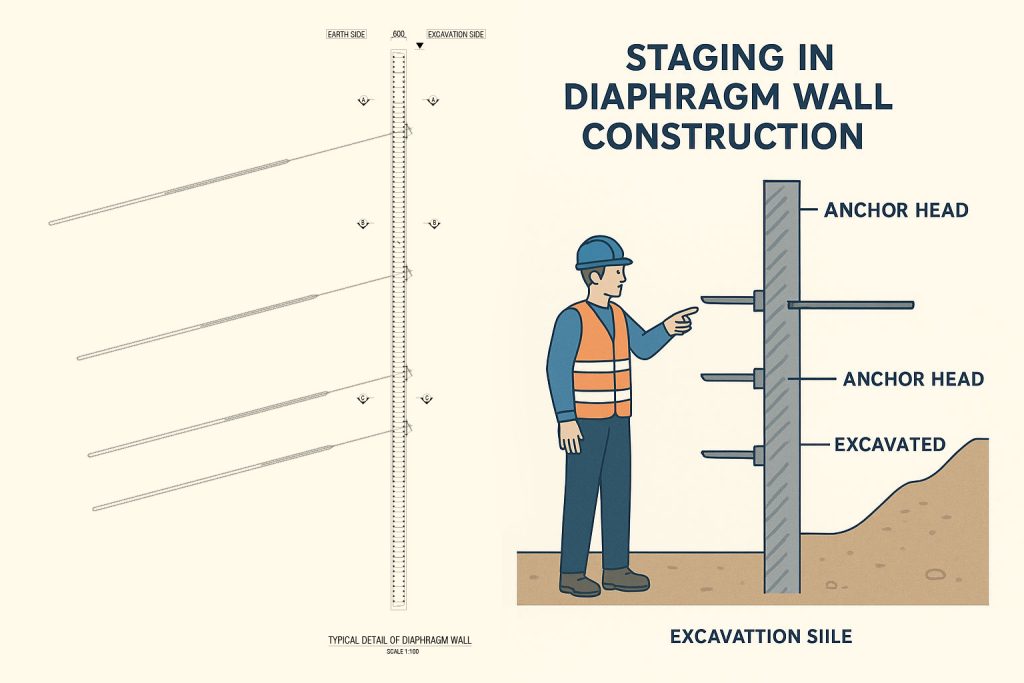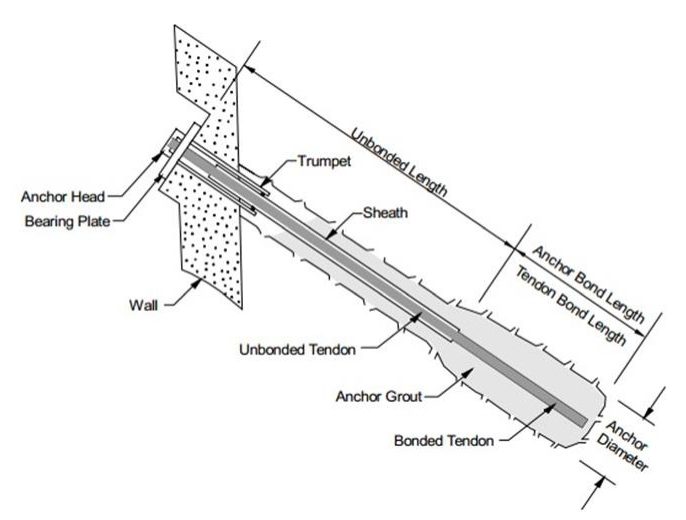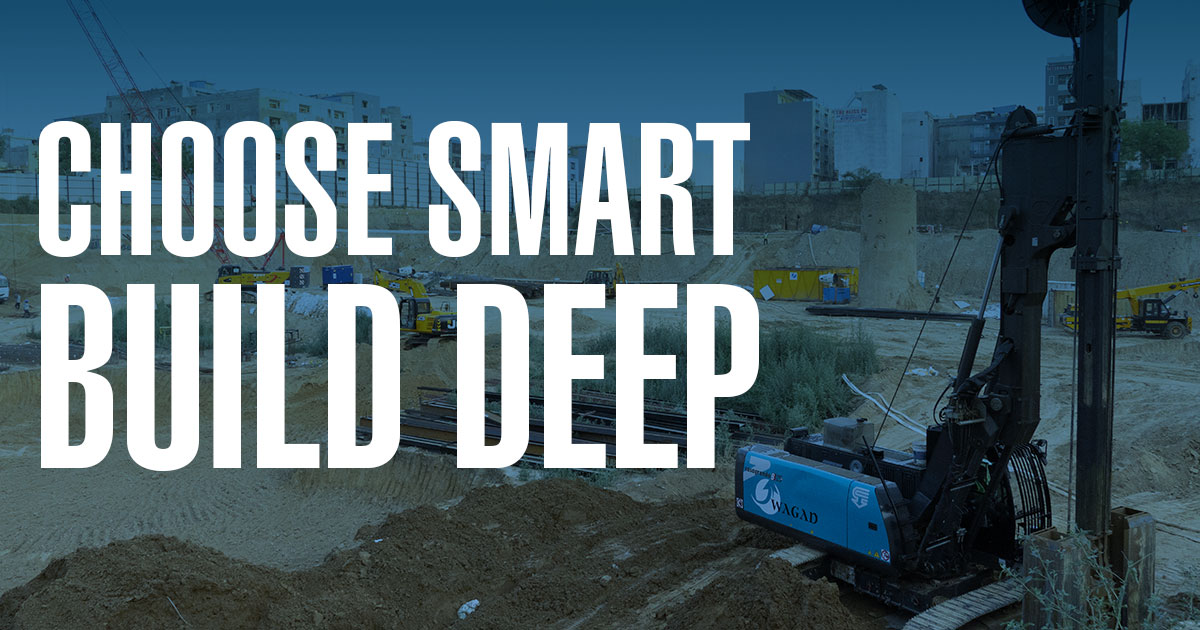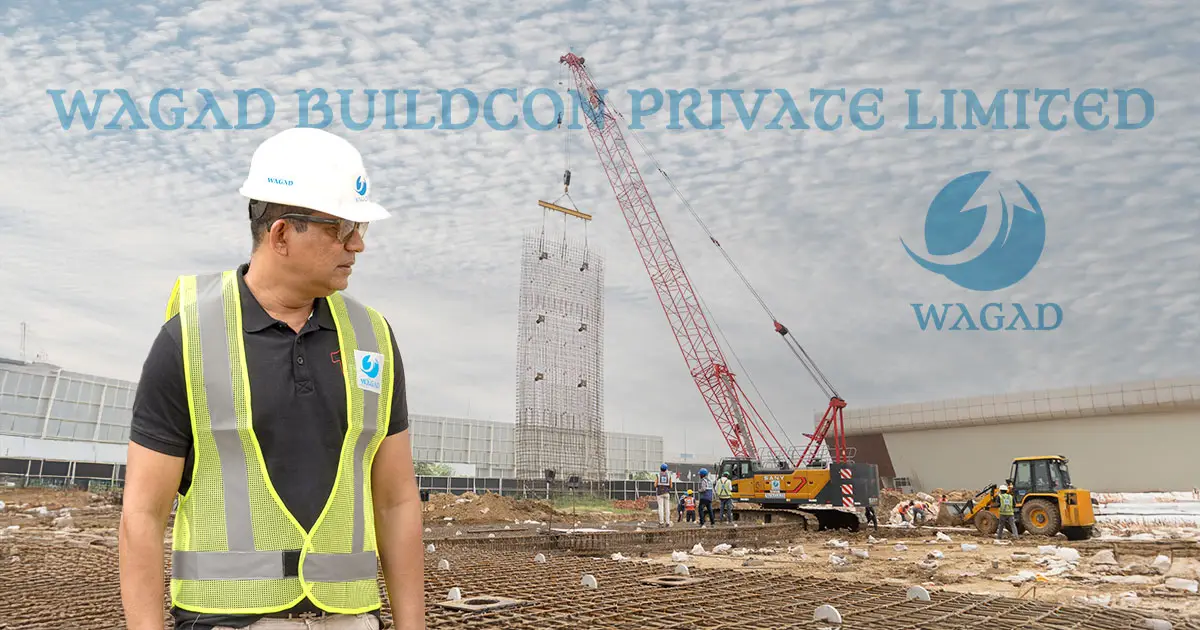Introduction
Bridge construction has witnessed a steady evolution in techniques and materials aimed at enhancing speed, safety, and durability. Among these innovations, precast reinforced cement concrete (RCC) pier caps have emerged as a game-changing solution for improving construction efficiency and structural quality.
Traditionally, pier caps—critical load-distributing elements of bridge piers—are cast in-situ. However, this method is time-consuming and vulnerable to site-specific challenges such as labor availability, environmental conditions, and quality control issues. Pre-casting pier caps off-site provides a reliable alternative that addresses these limitations head-on.
What is a Precast RCC Pier Cap?
A pier cap is the horizontal concrete member that sits atop a bridge pier, transferring loads from the superstructure (girders or deck) to the substructure (piers and foundations). A precast RCC pier cap is fabricated in a controlled casting yard using reinforced cement concrete, cured appropriately, and then transported and erected at the bridge site.
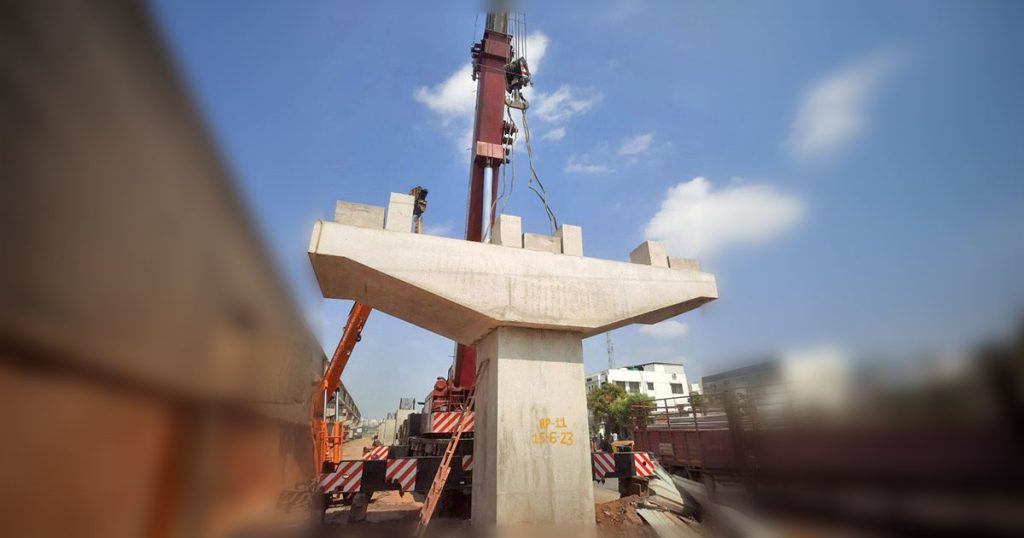 Advantages of Precast Pier Caps
Advantages of Precast Pier Caps
Speed of Construction
Precasting allows for parallel construction activities—pier caps can be fabricated off-site while foundation and pier works are ongoing. This significantly reduces project timelines.
Superior Quality Control
Casting in a controlled environment ensures uniform compaction, curing, and dimensional accuracy. It also enables the use of advanced casting technologies and formwork systems.
Reduced On-Site Congestion
Bridge sites are often constrained, especially in urban or elevated highway projects. Precasting minimizes the need for extensive shuttering, scaffolding, and on-site labor.
All-Weather Production
Work at casting yards can continue regardless of on-site weather conditions, reducing project delays.
Enhanced Safety
Factory-based production eliminates high-risk on-site formwork and concreting operations at height.
Design Considerations
Precast pier caps must be designed to satisfy both structural and handling requirements:
-
- Structural Load Transfer
The cap must safely transfer vertical loads from girders, lateral loads from seismic or wind events, and moments to the pier shaft. - Lifting and Handling Stresses
During lifting and transport, the cap experiences different stress conditions. Reinforcement detailing must account for these. - Connection Detailing
Common connection methods include:- Grouted dowels or starter bars
- Post-tensioned systems
- Dry or epoxy-filled joints
- Geometry and Tolerance
Pier caps are often heavy and asymmetrical. Proper anchorage, lifting points, and dimensional tolerance must be incorporated during design.
- Structural Load Transfer
Manufacturing Process
Formwork Preparation
High-quality steel or modular shuttering systems are used to ensure precise dimensions.
Reinforcement Fixing
Precast rebar cage made with the help of Jig are placed as per structural drawings. Inserts for lifting, positioning, or alignment are added at this stage.
Concrete Pouring and Compaction
High-performance concrete (usually M35 or above) is poured and vibrated thoroughly.
Curing
Water or Steam or moist curing (depending on cycle time requirements) ensures the required strength gain and durability.
Demoulding and Storage
After attaining stripping strength, pier caps are demoulded and stored for final curing and quality inspection.
Transportation and Erection
Precast pier caps are typically heavy (100+ tons) and require careful transportation planning:
-
- Transportation Methods: Multi-axle trailers, cranes, or gantry systems depending on size and site access
- Erection Equipment: Crawler cranes, launching girders, or gantry lifters
- Alignment: Precision in positioning is critical, especially for bearing seat levels and orientation
Temporary support systems or jacking arrangements may be used during installation.
Case Study: Precast Pier Caps in Elevated Urban Corridor
In a recent metro rail corridor in India, precast pier caps were adopted to reduce construction time and avoid traffic disruption. The results:
-
- 60% reduction in on-site construction time
- Improved aesthetic quality
- Minimized traffic interference due to faster installations (typically 2–3 hours per cap)
Challenges and Mitigations
| Challenge | Mitigation |
| Heavy lifting & logistics | Early planning, route survey, modular design |
| Joint leakage or failure | Precision casting, use of epoxy grout, post-tensioning |
| Complex site geometry | Custom Mold design, 3D BIM modelling, Erection of Pier cap. |
Conclusion
The use of precast RCC pier caps is revolutionizing the way bridges are constructed, offering unmatched advantages in speed, quality, and safety. As infrastructure projects become more demanding and timelines tighter, the adoption of precast technology will continue to grow. With proper planning and execution, it can lead to significant improvements in cost-efficiency and structural performance.
Interested in implementing precast systems in your next bridge project? Let’s connect and explore cost-effective, high-quality solutions.
